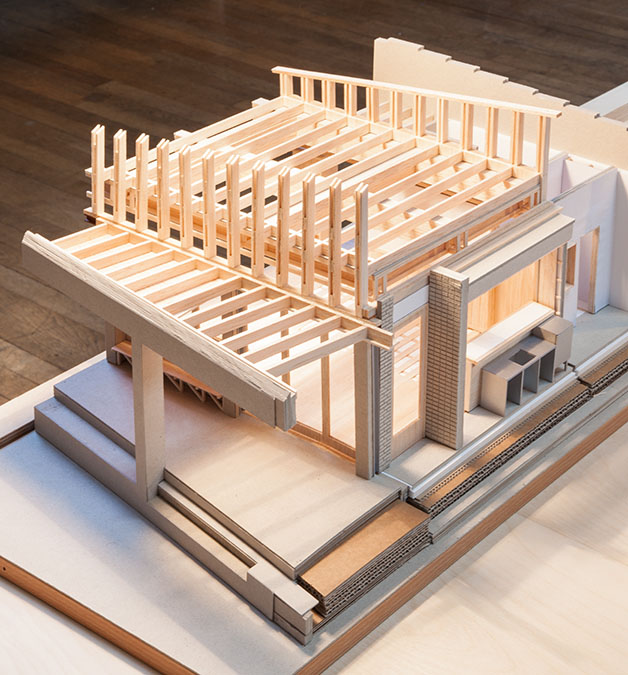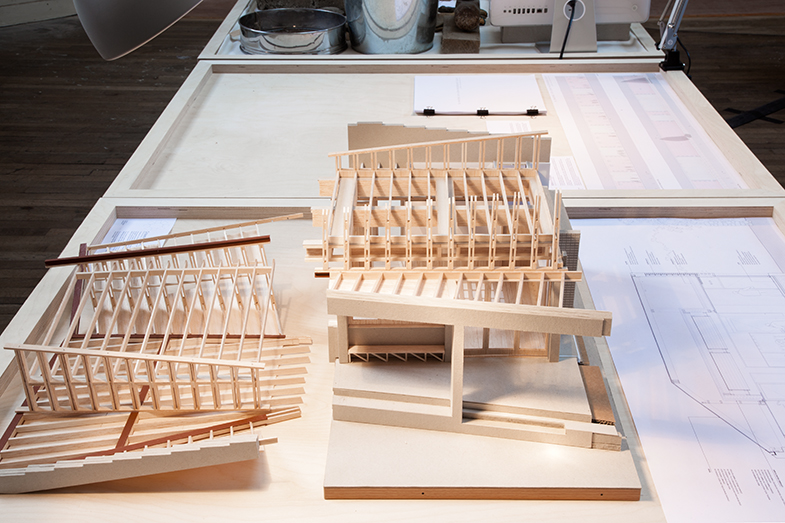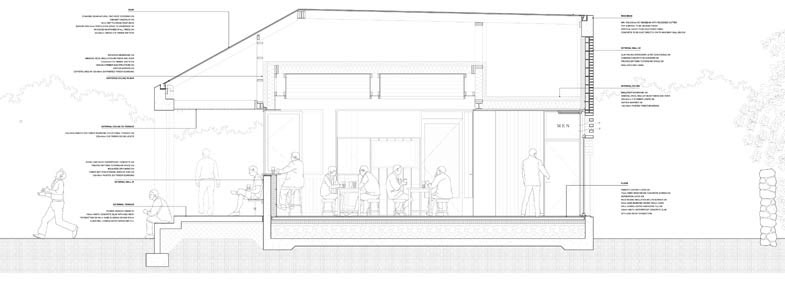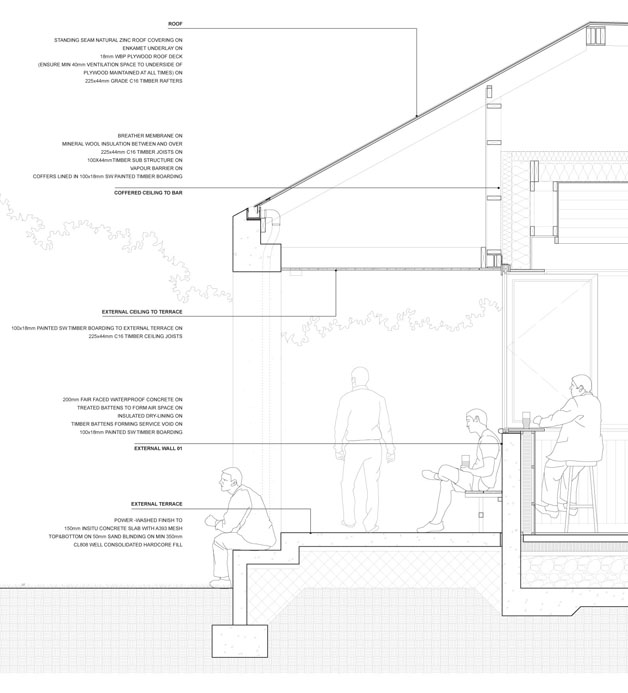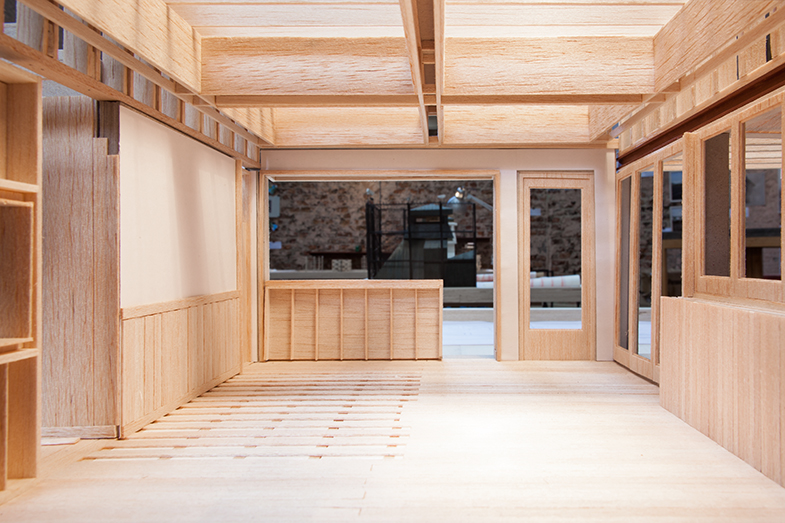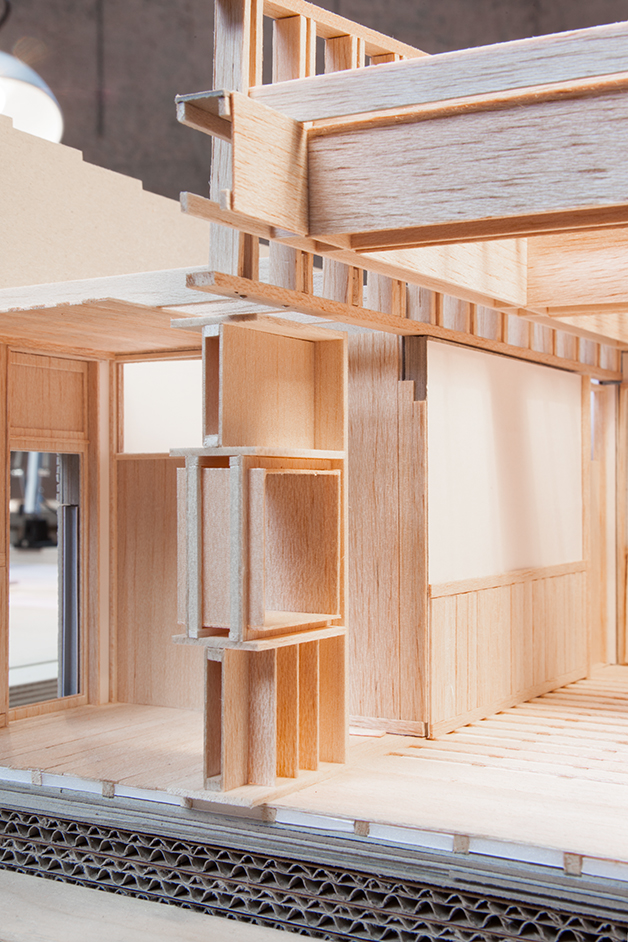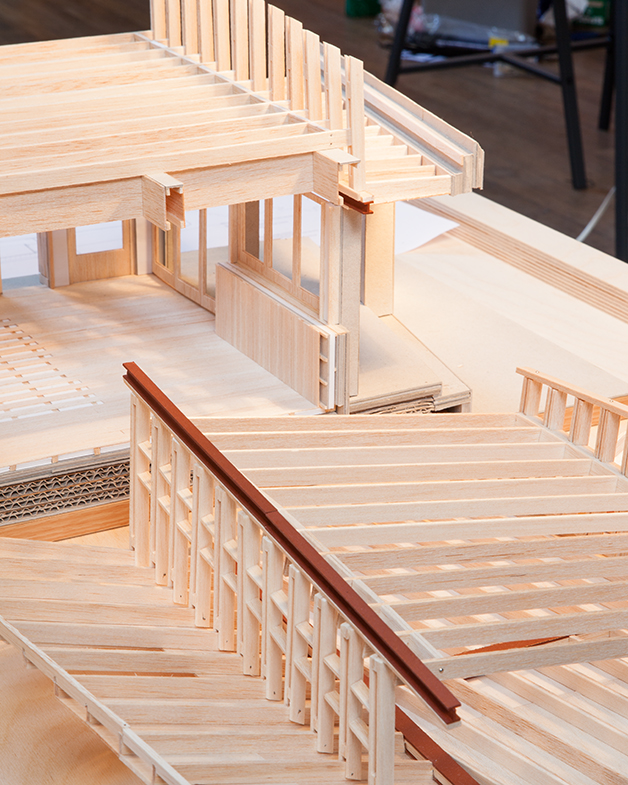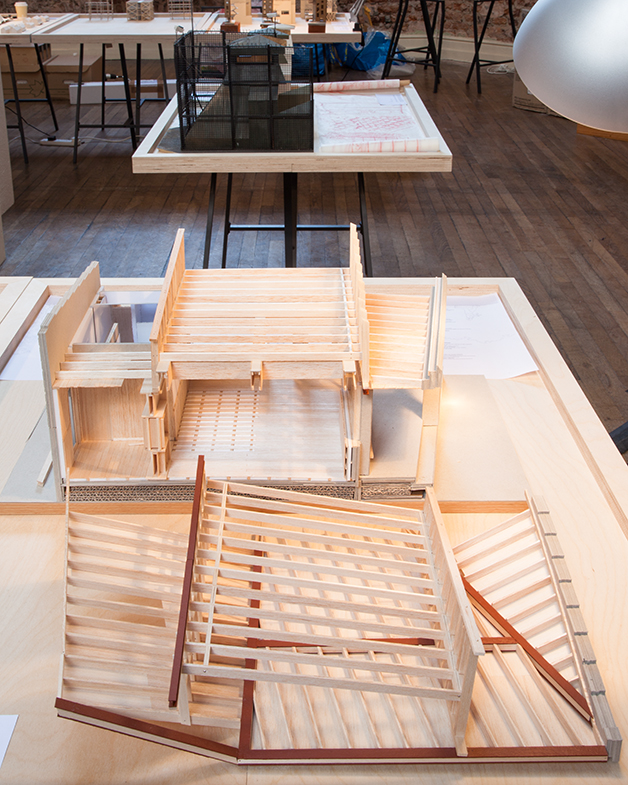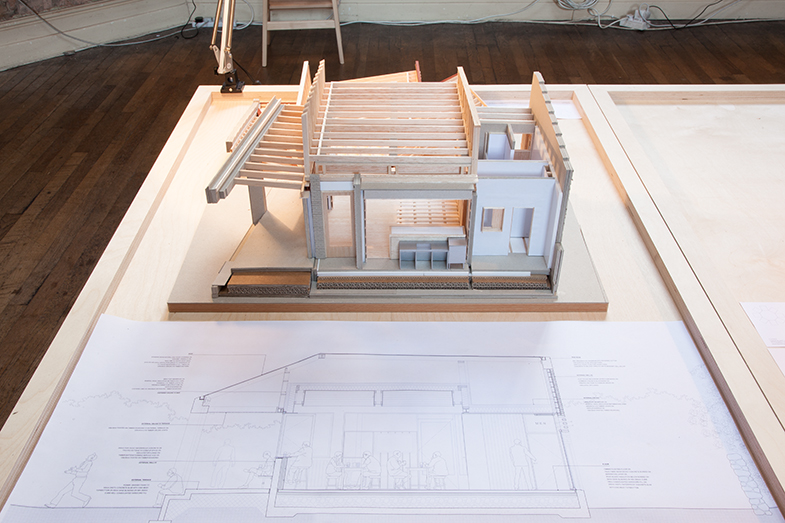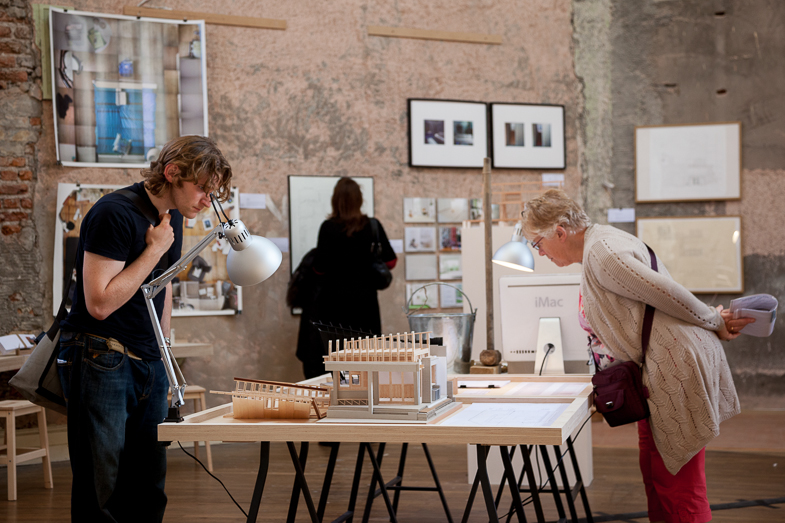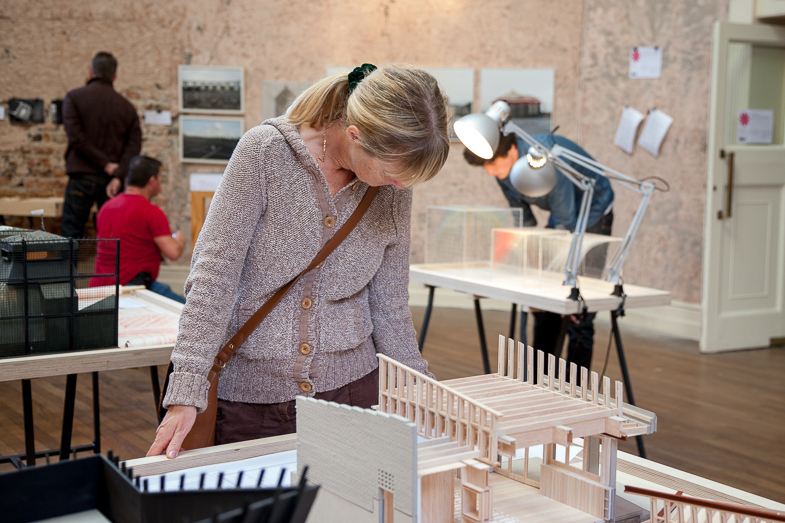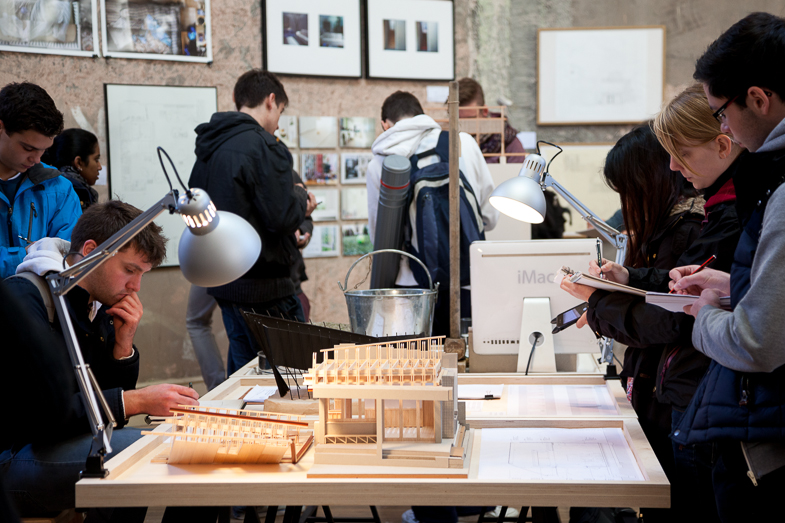2013
1:25 Model and 1:25 Drawing
TAKA Architects
Model by Hugo Lamont
Drawing by Eerang Park
This new pavilion for Merrion Cricket Club replaces the existing pavilion, which was damaged by flooding from the nearby river Dodder. Our response to the client’s brief was to house the various required uses for the clubhouse under a singular roof with an external viewing colonnade facing the pitch, forming a distorted pavilion typology. The individual spaces relating to each use are disengaged from the over-arching pitched roof above.
This 1:25 sectional model though the main bar space was made in parallel with the tender drawing package as a method of testing drawn details in three dimensions. It is not a snapshot of a particular or finished stage. Rather it a record of the
detailed design process, containing various stages of design development in one entity.
The accompanying 1:25 sectional drawing was made following the tender drawings. It is, however, a new iteration of a similar drawing made at each stage of the design process which tests the scale of details against the people who will occupy the building.
