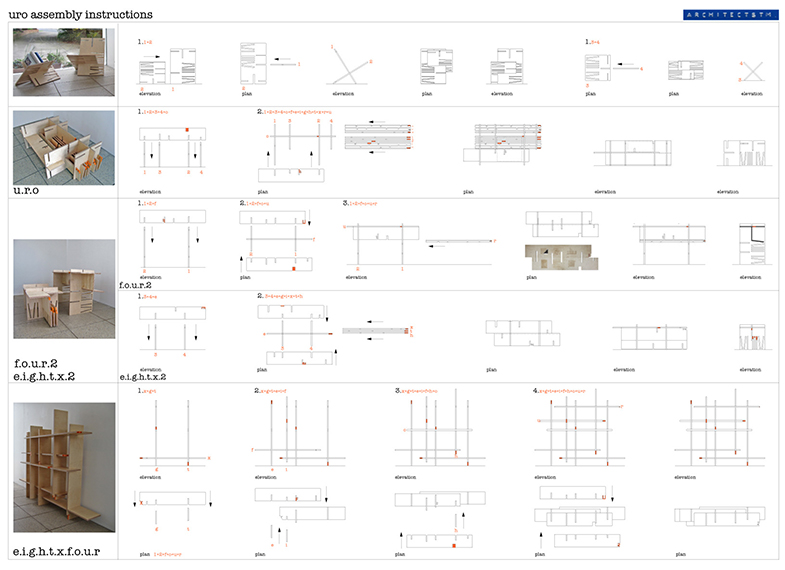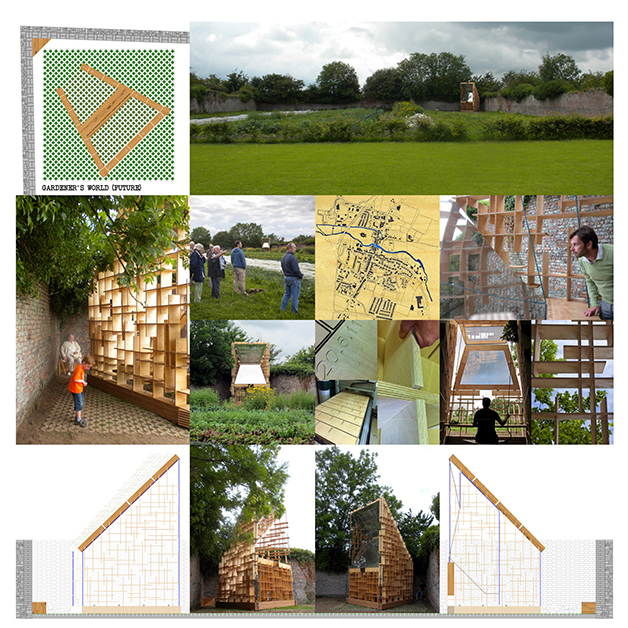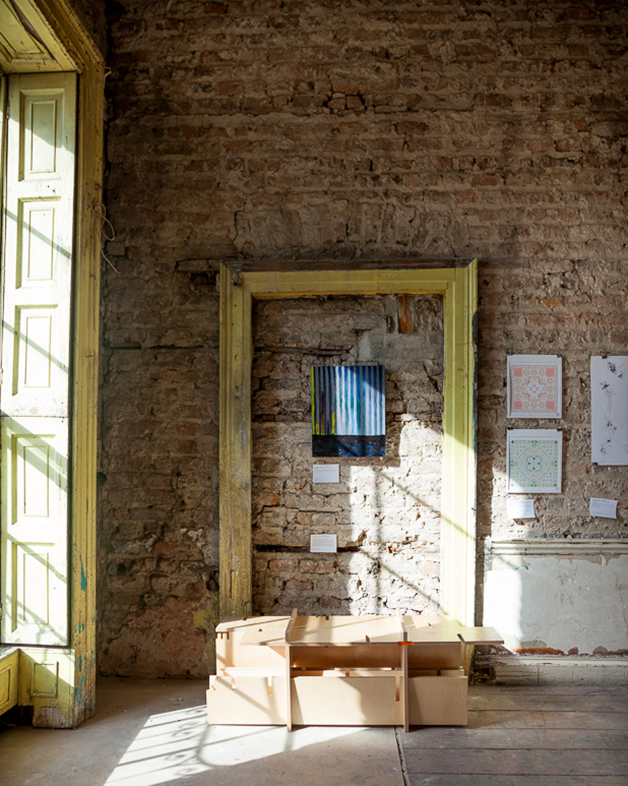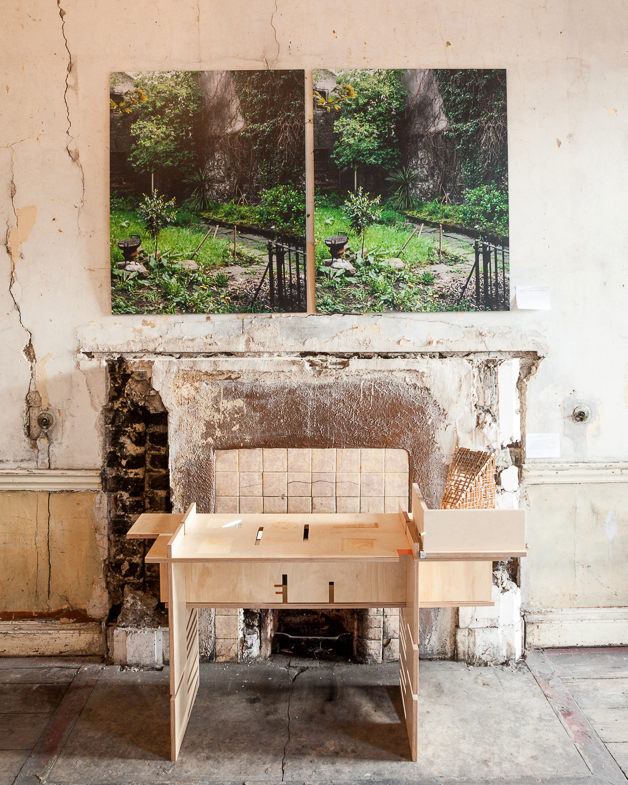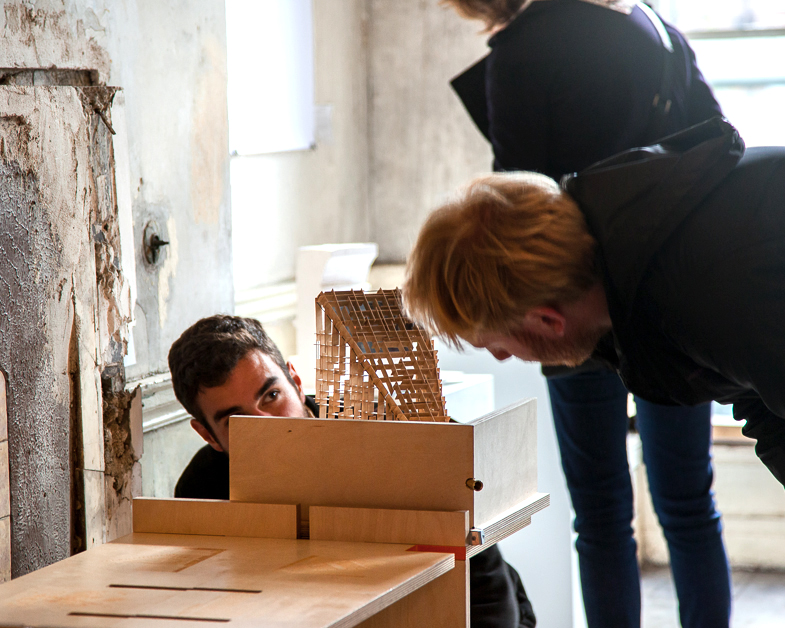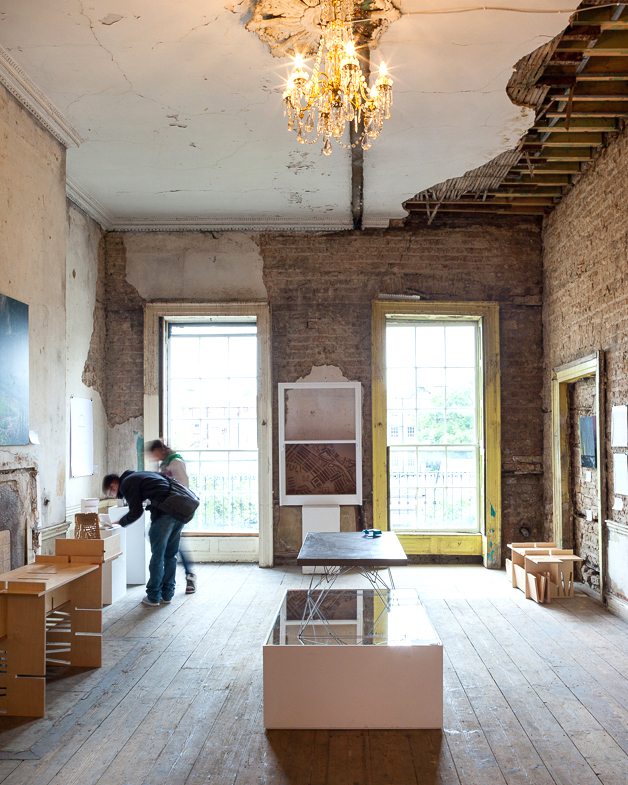2012
Plywood – scale 1:1, 1:20
This exhibit describes a temporary project ‘Gardener’s World’ we both designed and built in birch plywood at scales of 1:1 and 1:20.
We started with the premise of what could be produced from an 8BY4 sheet material cut with a cnc machine with minimum waste ( sawdust) and with slot joints requiring no fixing. This initially led to 10 no. 1200 x 230x 18 mm planks (easy to carry) and self assembled structure which you the visitor can build from this exhibit.
In Gardener’s World this idea was expanded:
One bale (40 sheets) of 8ft by 4ft Birch veneered plywood sheeting 1 tonne in weight. All 365 treated boards measuring 1220 X 240 X 18mm were slot jointed and dated for assembly. The structure rises from 2.3 to 5.7 metres in height by way of interconnecting the boards through their pre cut slots without any mechanical fixing.
Images:
1 8BY4 (U.R.O.) assembly drawing
2 Gardener’s World installation and drawings
3 8BY4 exhibit (1)
4 8BY4 exhibit (2) and Gardener’s World model
5 Gardener’s World model
6 Exhibits in context
