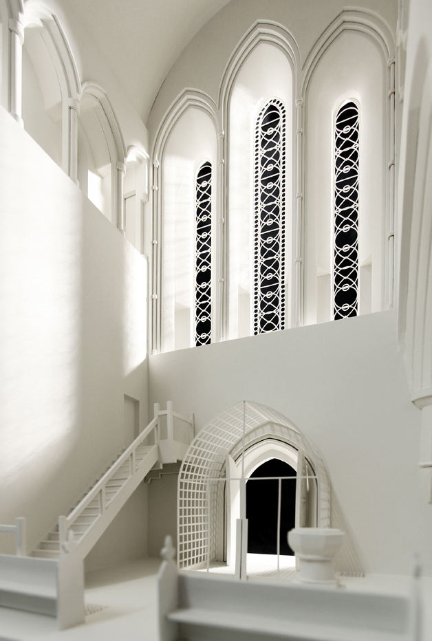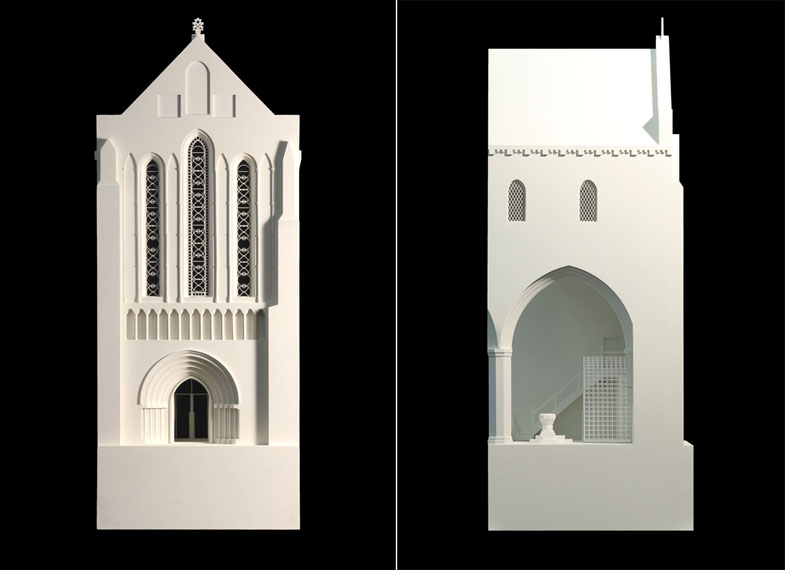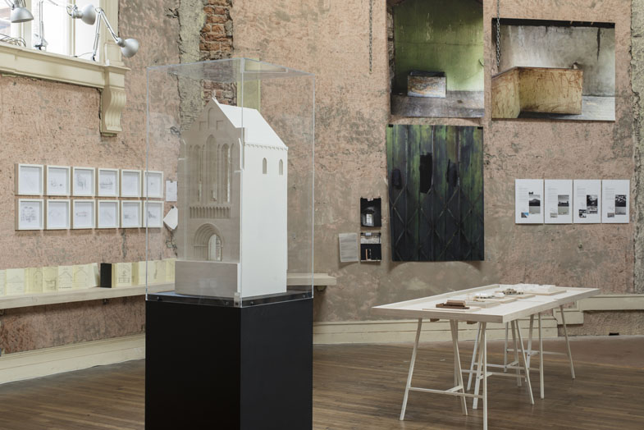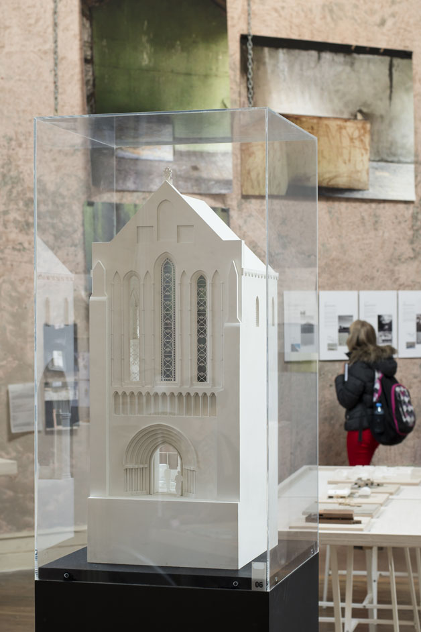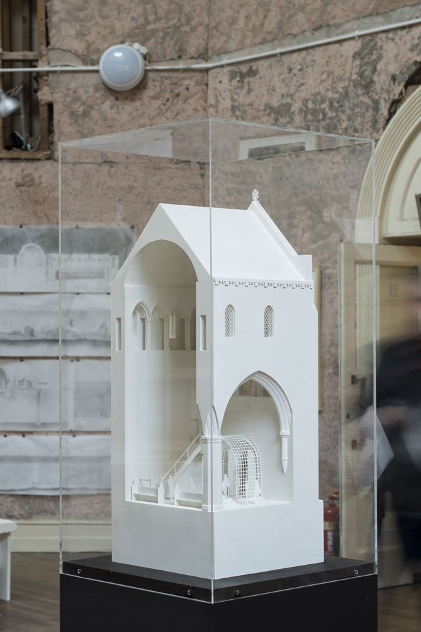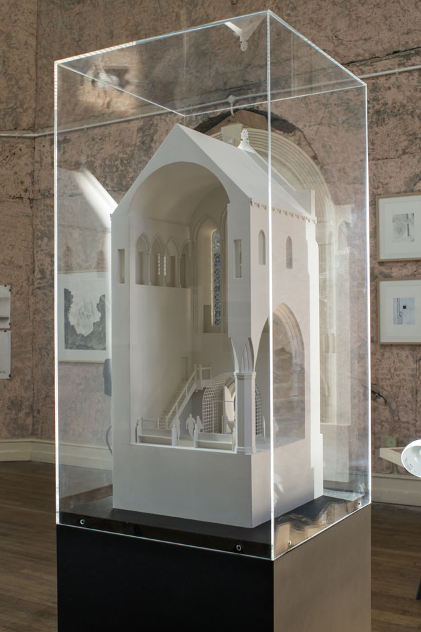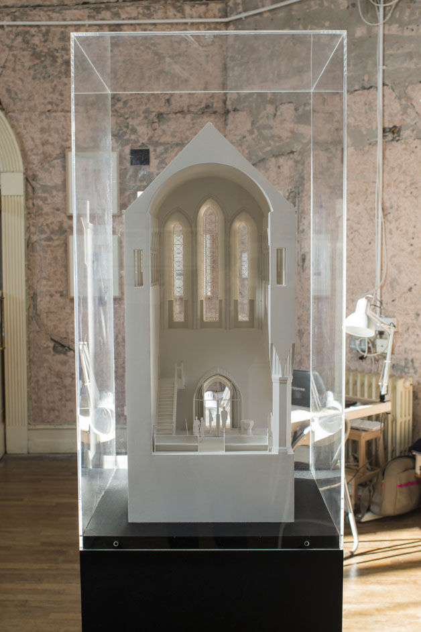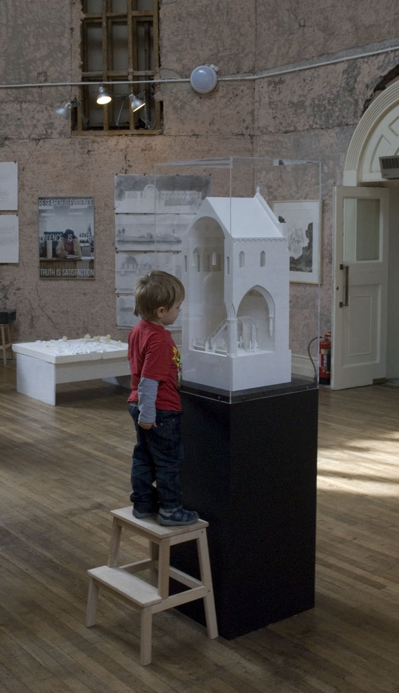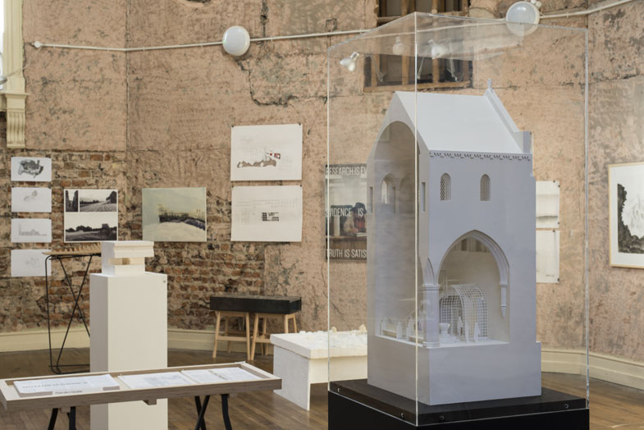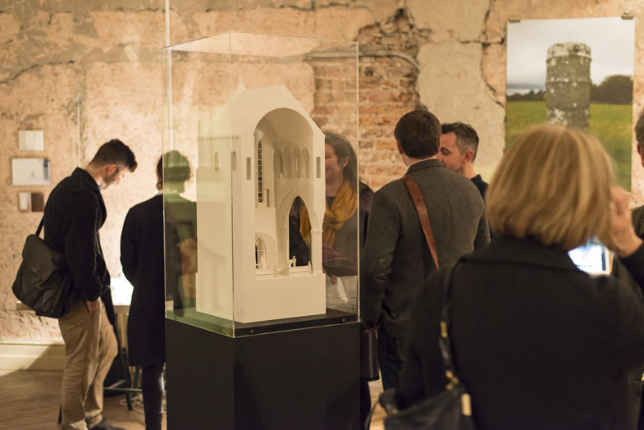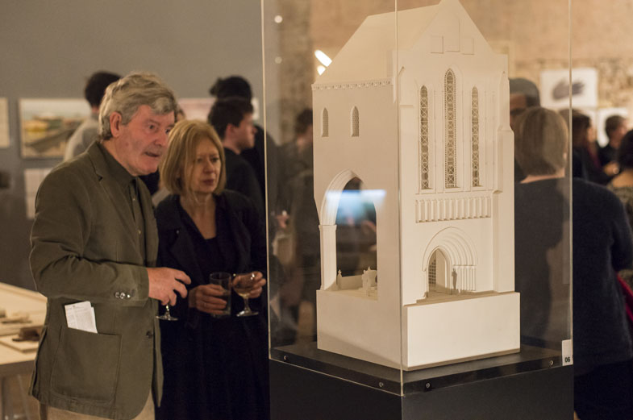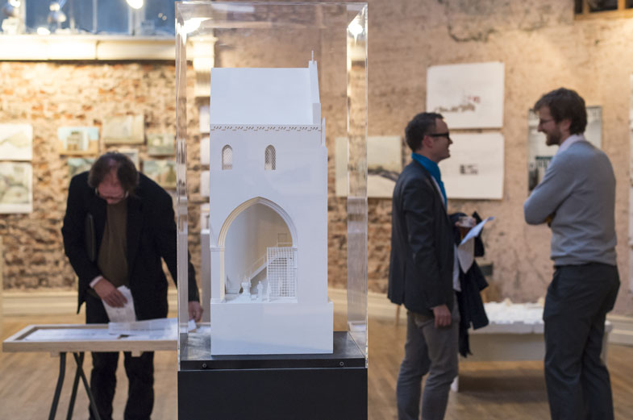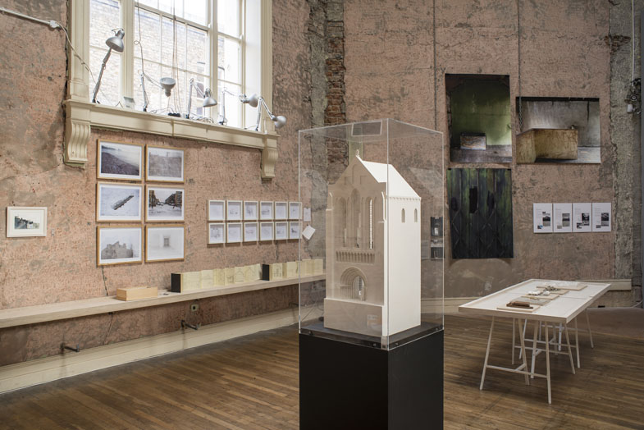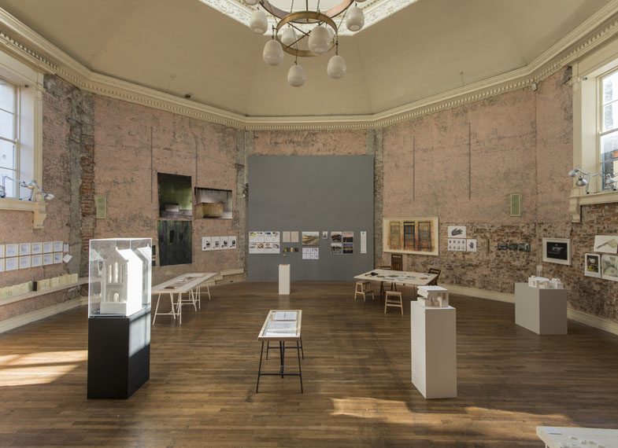2014
Painted Timber
500 x 500 x 970mm
Lanercost Priory is part of a 12th-Century Augustinian monastery, near Carlisle. Standing close to Hadrian’s Wall, it historically suffered attacks during the long Anglo-Scottish Wars. The site is now in ruins but part of the Priory survives as an active Church. The intervention of a cast-iron and cast-glass internal porch is intended to improve visitor welcome and environmental control. The identity of the proposal echoes the form of the Church’s lancet-arch motif, but it remains a distinctively contemporary extension set against the historic fabric. Whilst modest in scale, it will be the most significant intervention within the Church since William Morris was involved in its refurbishment.
