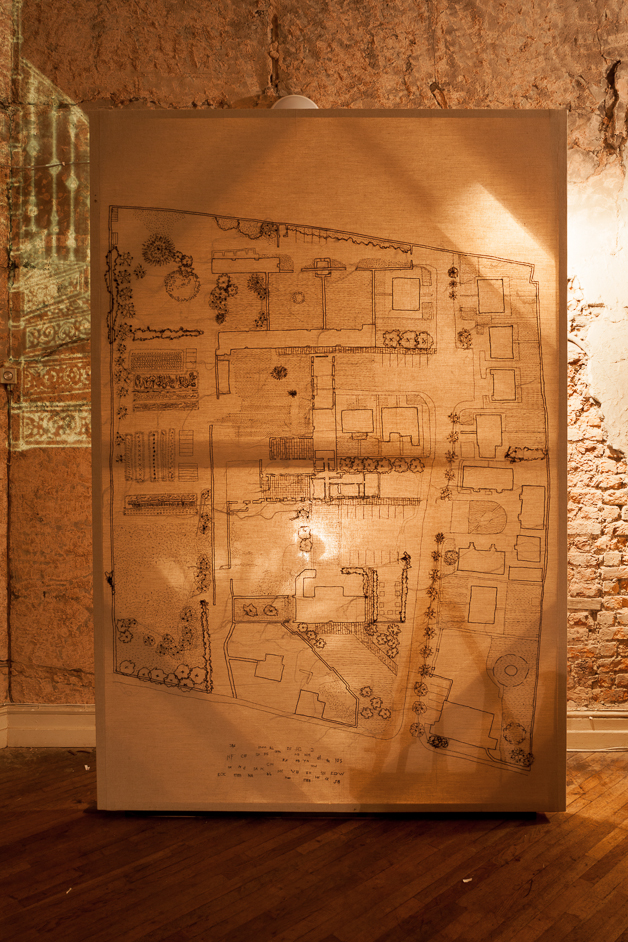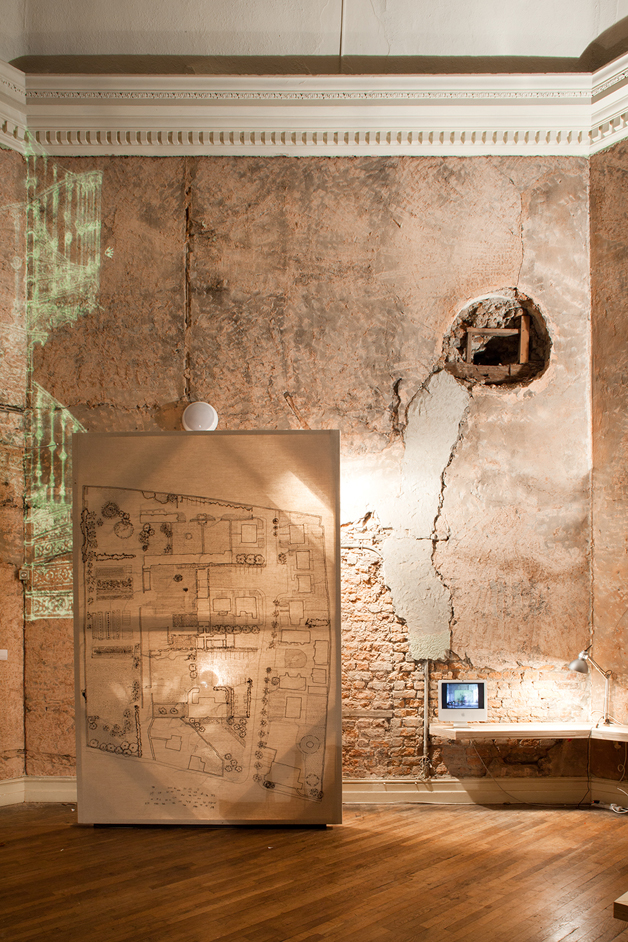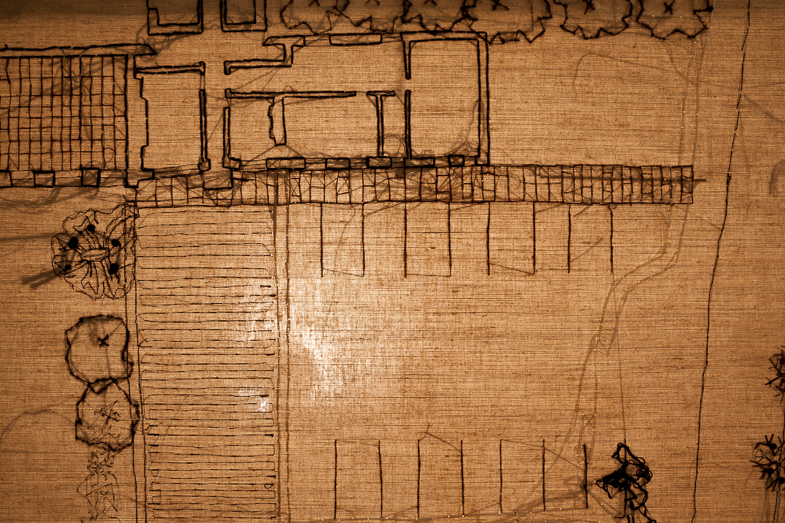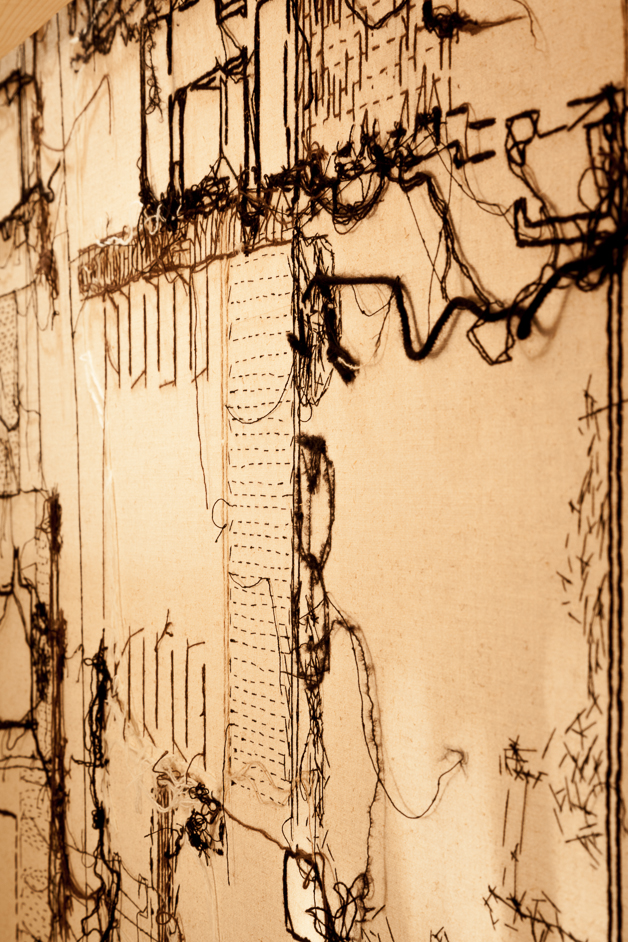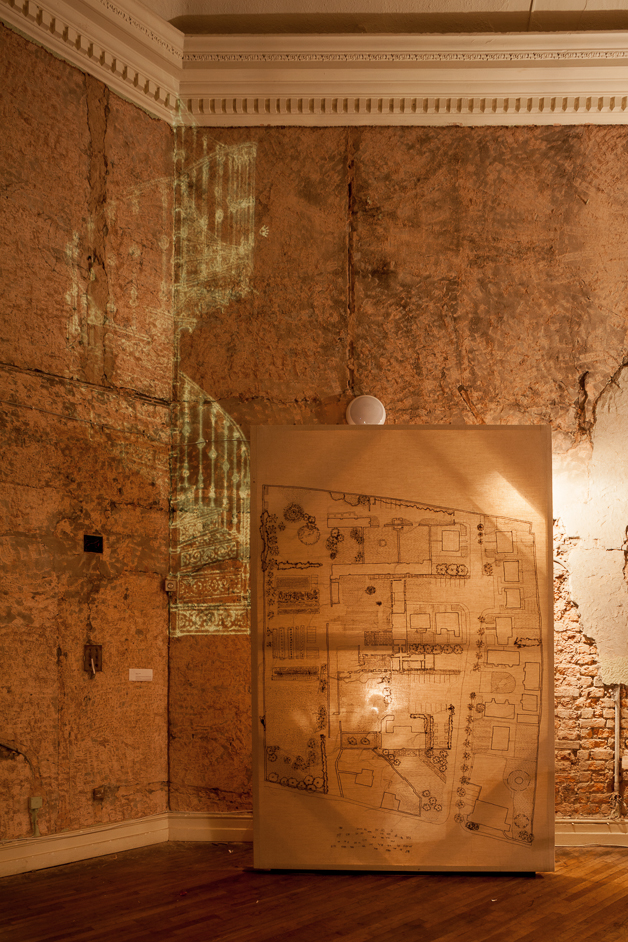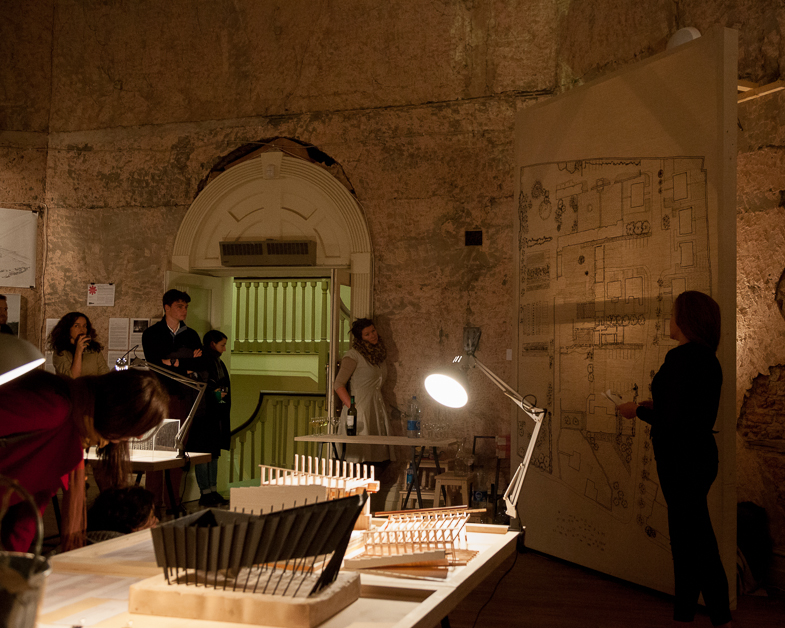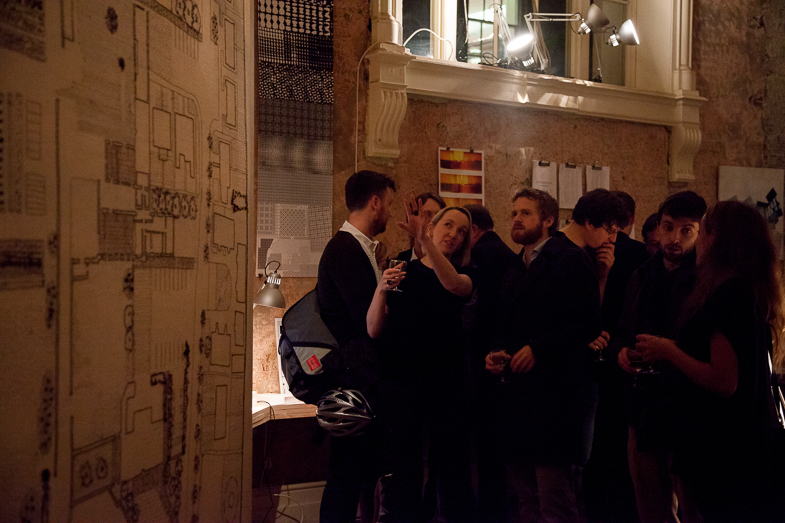2013
Linen Union fabric on timber frame, Rewound wool and reclaimed end-of-spool yarn.
2m x 3m x 75mm
Mapestry: Callan Workhouse Assembly – A Commonage commissioned project
– Devised and led by LiD Architecture [Deirdre McMenamin + Dougal Sheridan]
– Workhouse Assembly
– Dee Harte, textile artist
– Film by Brian Cregan
A large-scale embroidered drawing of the built fabric, habitation and vegetation of the Callan Workhouse building and original walled enclosure. The embroidered drawing, which was nick-named the “Mapestry” by its creators, was the medium chosen to represent the investigations and proposals made by the LiD Architecture workshop, Workhouse Assembly 2013.
The workshop examined in detail the patterns of life and appropriation of the Workhouse Enclosure, including the horticultural activities of the Camphill Community, the semi-wild self-seeded habitats for wildlife, the County Council 1990s social and sheltered housing and more recent recreational uses. From these observations, proposals were developed for subtle interventions designed to increase potentials for the overlaying and enhancement of the current appropriations, as well as the possibilities for connections and cohesions more widely with the town of Callan itself.
With the input of textile artist Dee Harte, working methods and techniques were developed. The process involved the Workhouse Assembly participants as well as local contributors, all of whom have initialed the bottom of the Mapestry, and the intention is that it will be used as the basis of participatory design workshops and continue to evolve. The time-lapse film, which was created with photographer Brian Cregan, captures the collective process of the creation of the Mapestry over a period of 5 days.
www.lid-architecture.net
www.workhouseassembly.com
www.deeharte.com
www.briancreganphotography.com
