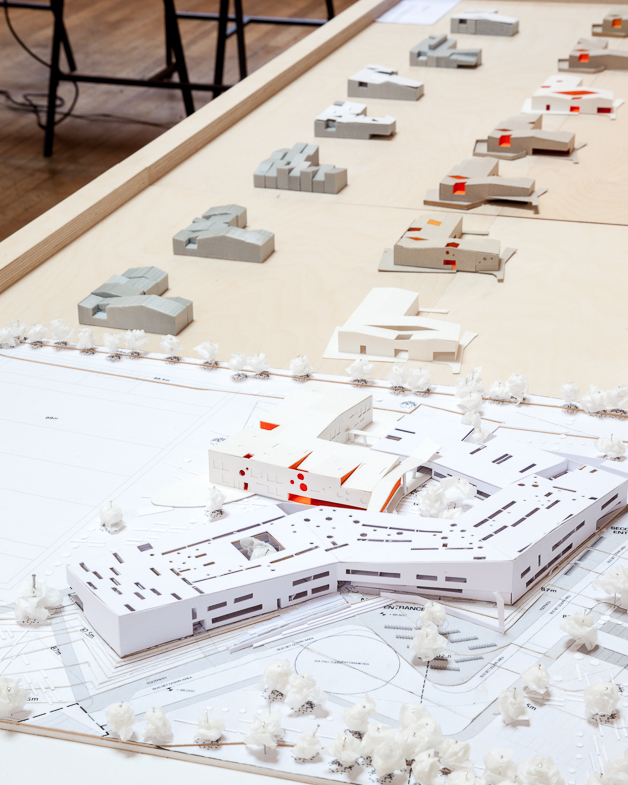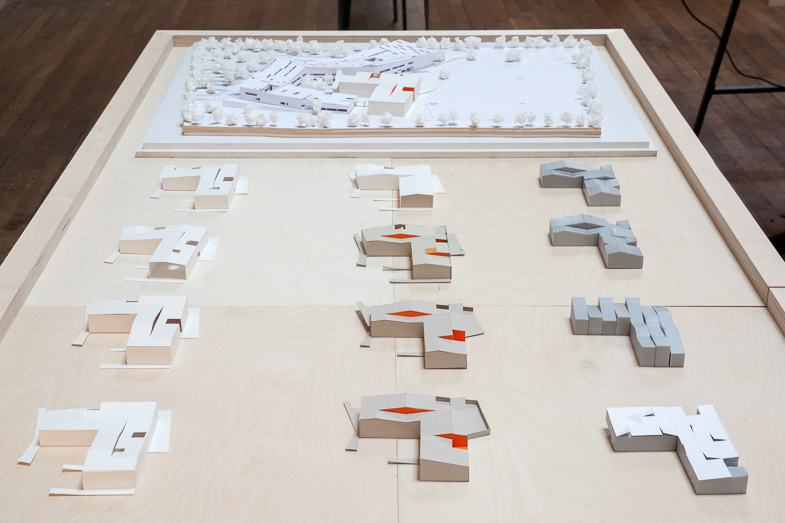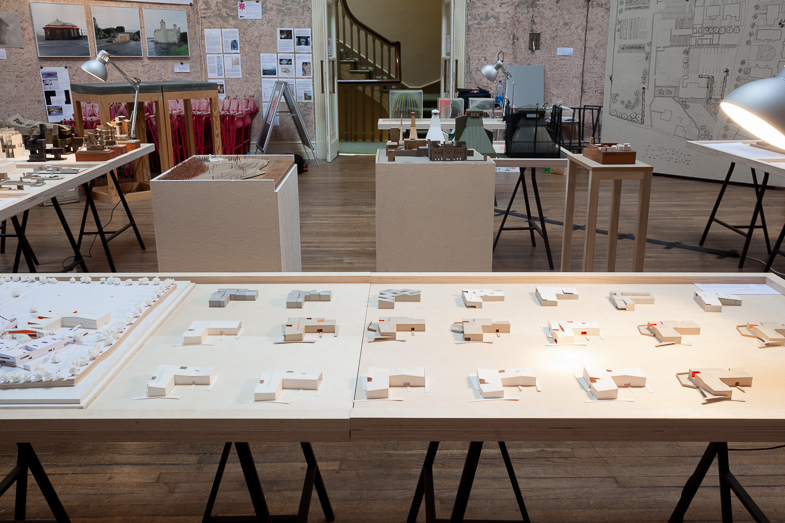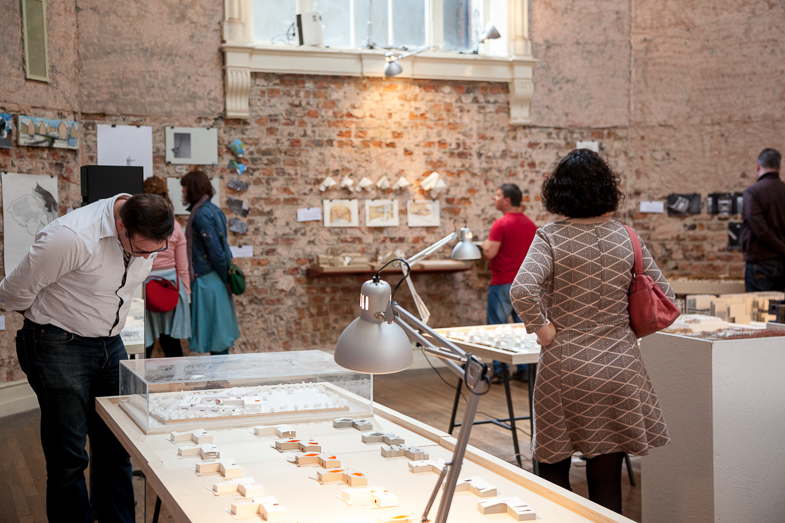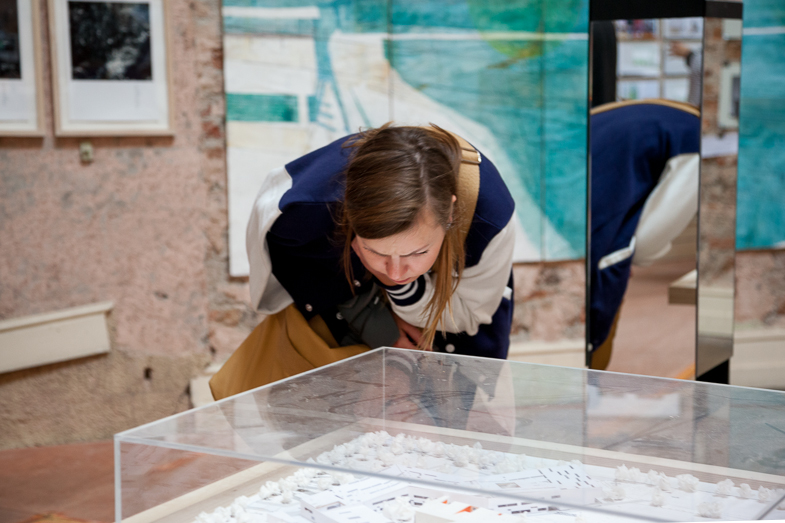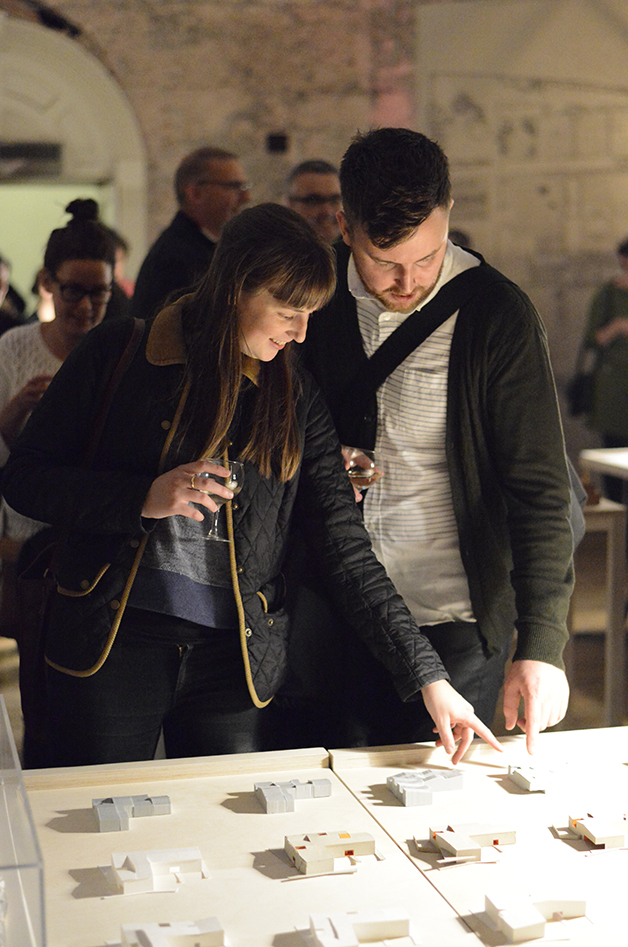2013
Models
The original second level building for Ratoath College was designed in 2005 for 850 pupils with a future additional floor and extension anticipated within the formal proposition. An extension was authorised by the Department of Education and Skills in 2011 but with the condition that it be physically separated from the original building and that it would meet the DoES’ strictures in respect of overall volume, roof and rainwater design, wall to fl oor ratios, and building costs (pegged at 2001 rates).
The design therefore evolved as a subtle variation of roof and roof lights over a circumscribed form physically detached but adjacent, and capable of a later fi rst fl oor connection to the original building. Iterative model making became the preferred modus operandi within this constrained process with judgement exercised in respect of composition within a range of proposals all of which are DoES compliant.


