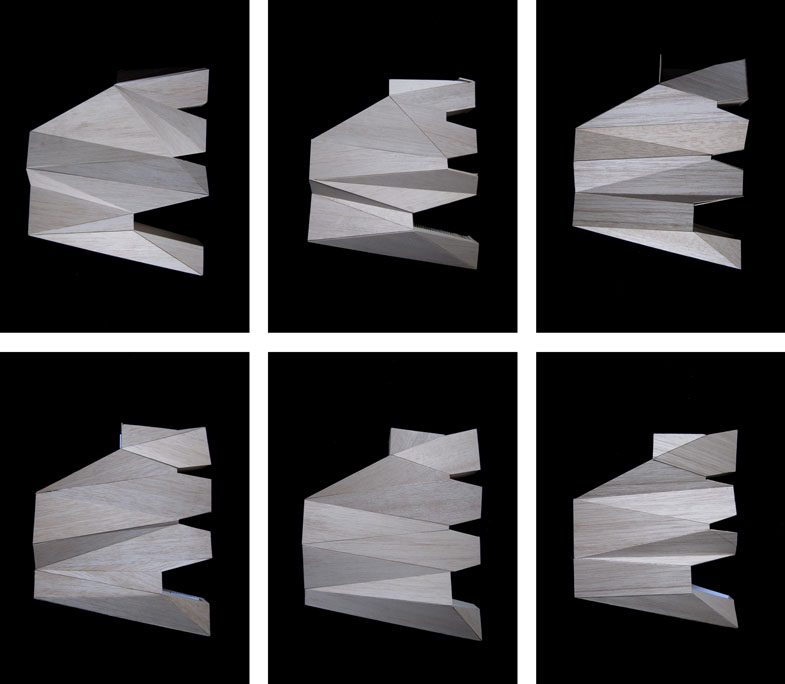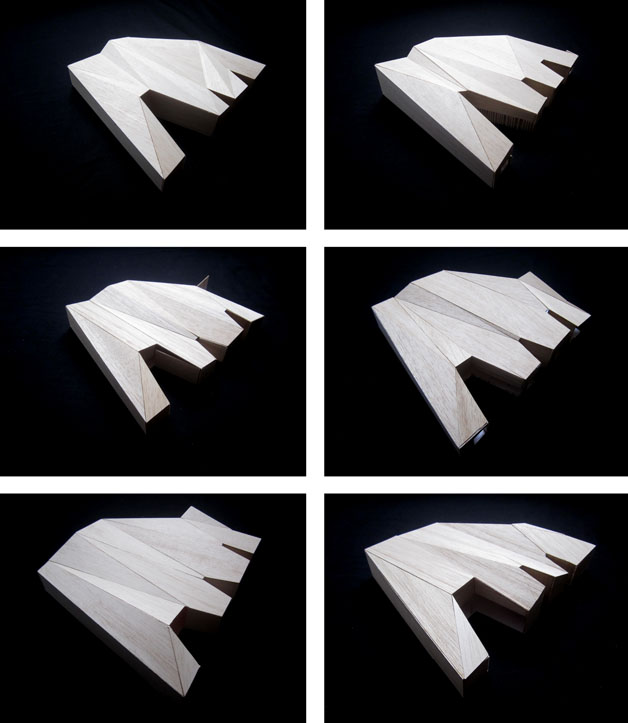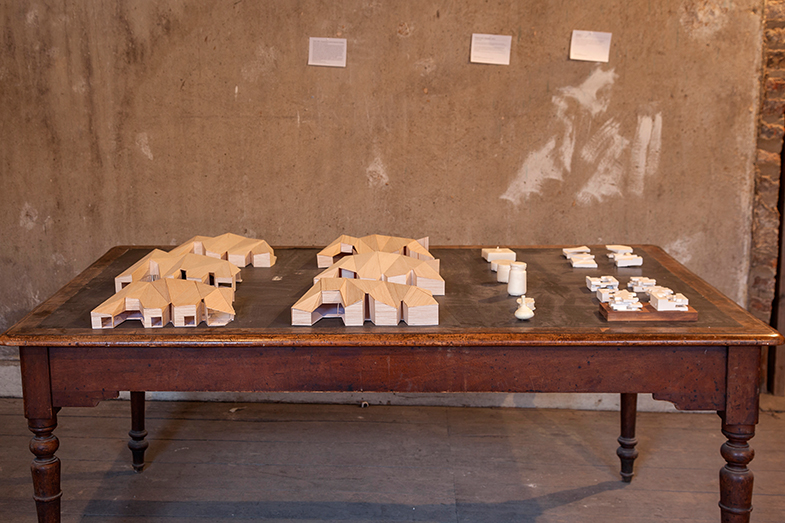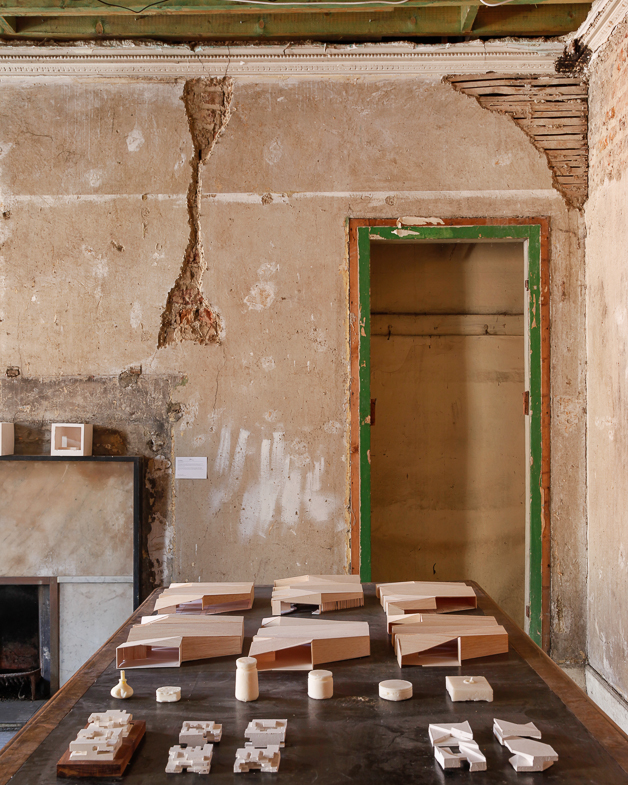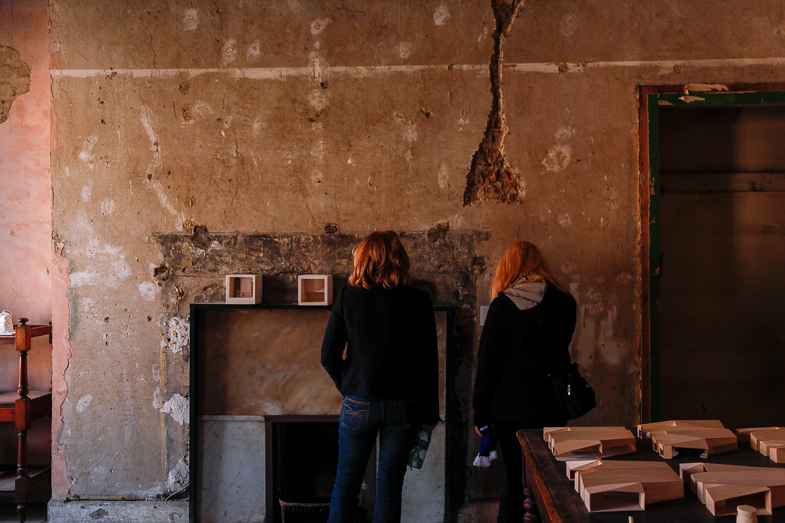2012
Six balsa wood models – scale 1:200
The project shows a series of balsa study models exploring the roof design of a Marine Research Facility. The roof is located beside the sea; the roof mirrors the action of the natural world. The roof covers a series of tanks filled to the brim with water which is alternately still and agitated through the actions of man; natural light is reflected from the surface of the water on to the underside of the roof; the sun affects the upper surface; the roof is held in the forcefield between these types of light. The roof models variations are explorations of the line made by the impact of light from above and below.
Investigation into how folded geometric planes of the roof supported on clear span trusses up to 45m long can be mapped onto the plan, how shifts of high and low points of the roof advance the clarity of the idea. Mathematically generated planes triangulated into different slopes are investigated systematically, reflecting the Z-shaped swing of the trusses over the tanks mapped onto the fixed points of workshops clustered along one wall of the Tank Hall. Tension between the folded form above and the captured volumes beneath present an oscillating rhythm which intersects the serrated edges of the plan in a range of relationships.
Balsa wood was selected for abstraction and planar characteristics, material quality and stiffness. The 1:200 scale promoted investigation into geometric relationships of form rather than into detailed construction detailing. Precise structural junctions as points in space are evaluated through a rigorous mapping and translation onto a particular plan geometry.
Images:
1 Model
2 Model
3 Exhibit
4,5 Exhibit in context
