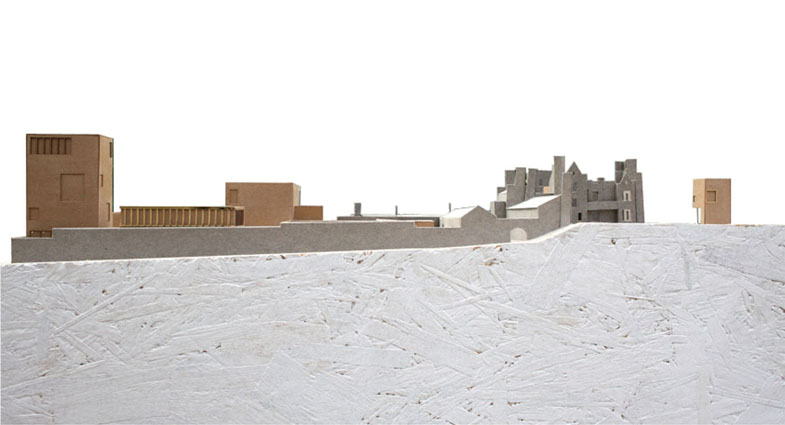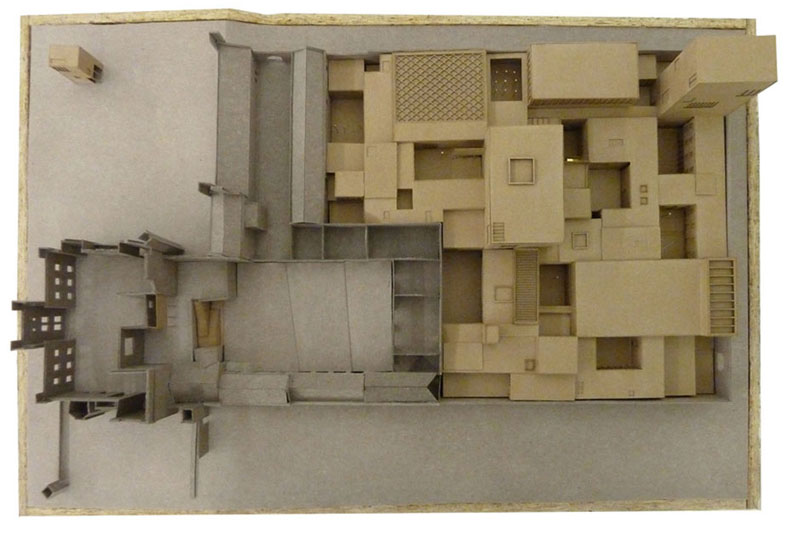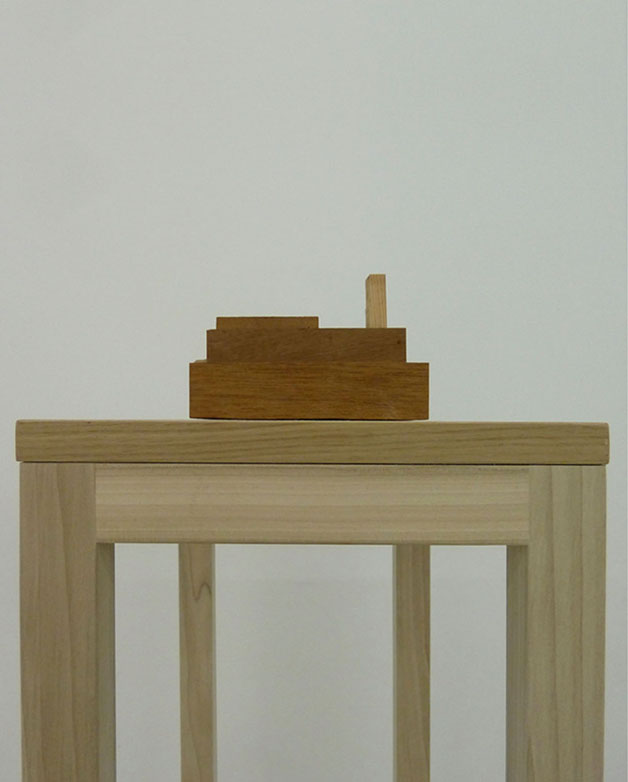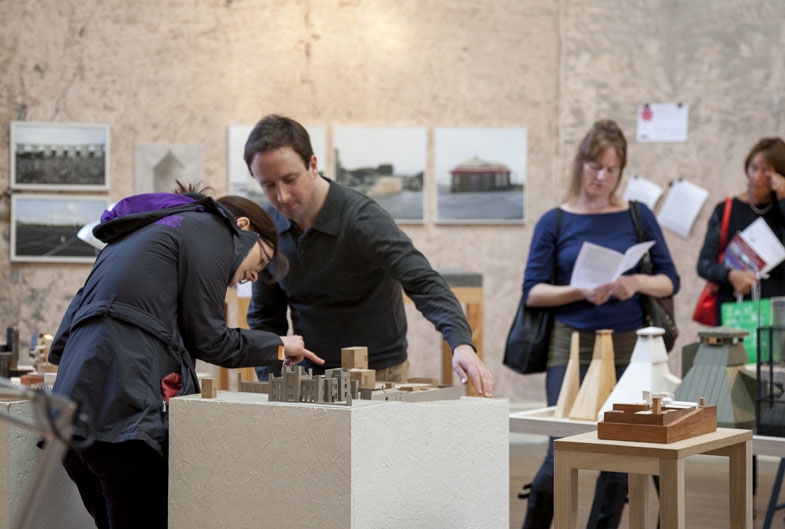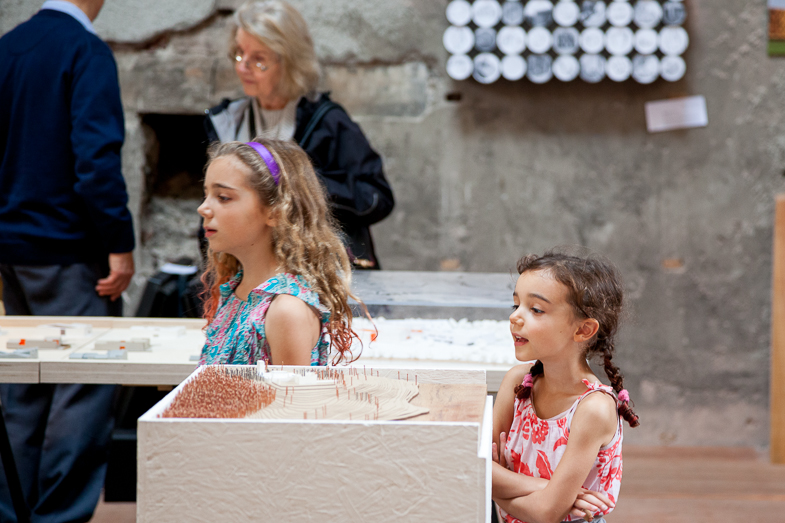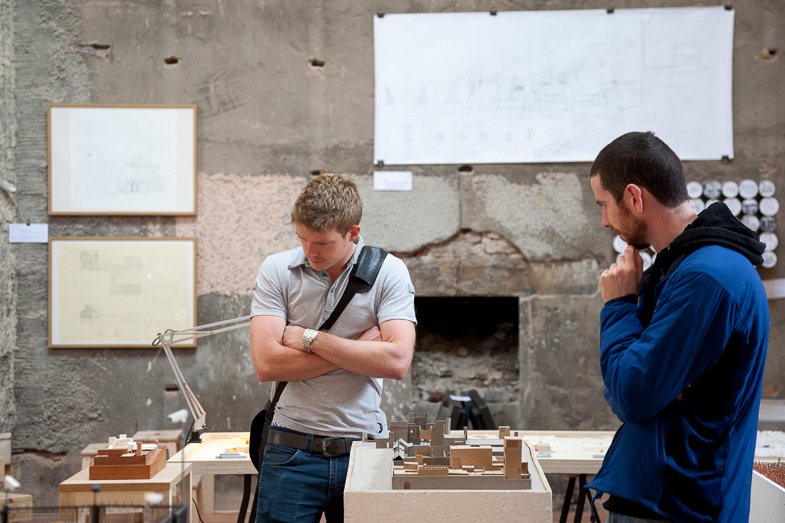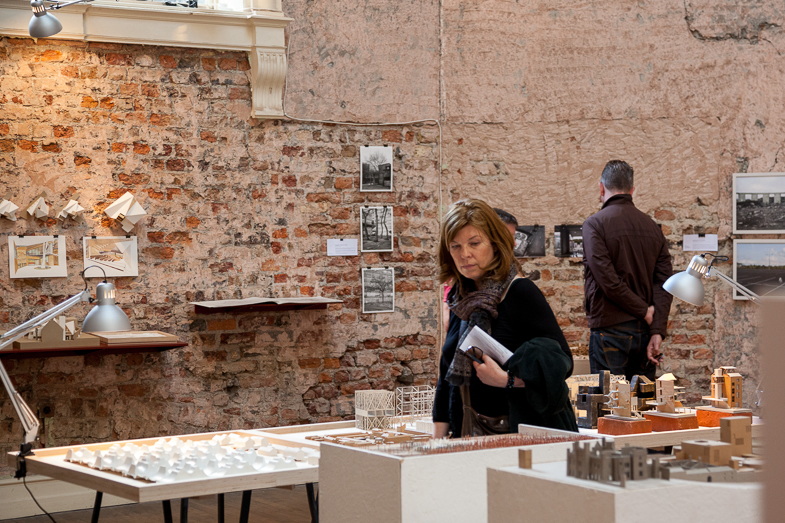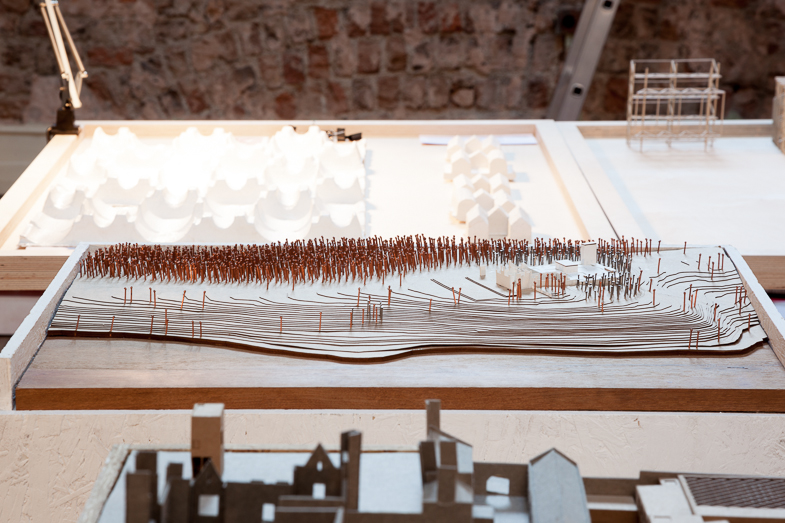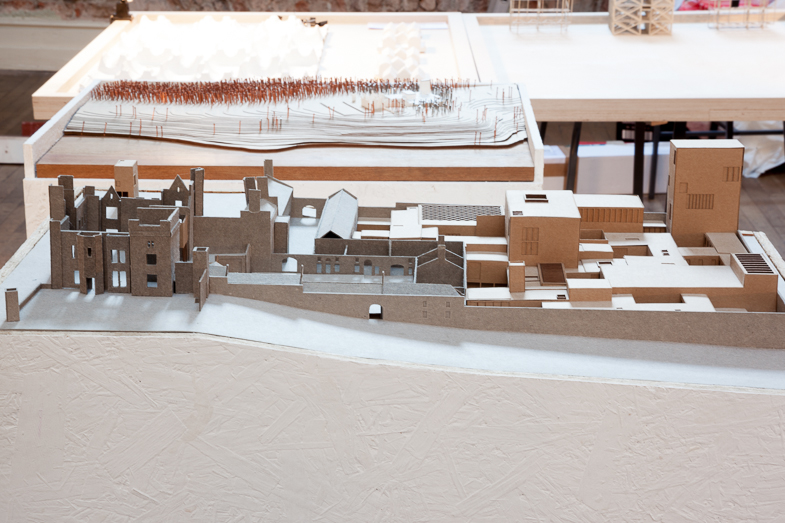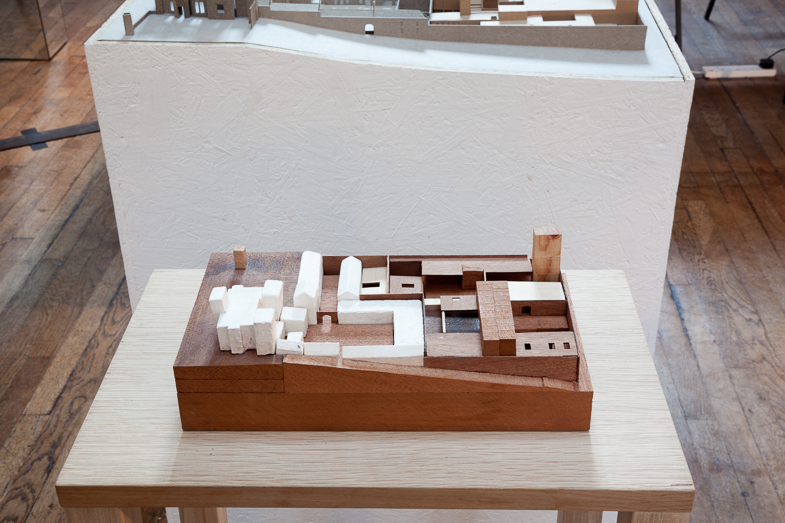2013
Models
Thespianage. The wall and the act.
Situated where the Finn River and Lough Erne meet on the Saunderson demesne in County Cavan, Castle Saunderson is the chosen site for the project. The walled garden is situated to the rear of the castle and can be accessed externally or through a courtyard also to the rear of the castle. The brief of a School for Thespians is derived from the ‘act’ in which the castle dominates within the rugged landscape. Heavy Stone and grand turrets enclose the exterior of the building and the walled garden, however, inside of this wall is that of a much more human scale.
The project sets out to charge the existing courtyard as a centralised ephemeral space, which connects the castle to the current walled garden, which becomes the new school. The building is made up of a labyrinth of pocheed spaces of smaller courtyards and rooms, each with a different character and serving alternative functions. While having clear defined rooms, the whole building as an ‘adhoc’ performance space with serendipitous moments occurring at every step and twist through the building providing opportunity for function, to act. Essentially the building is created as a large stage set in its own manner completely built with ‘stuff’. and placed within an existing grand and theatrical location.
