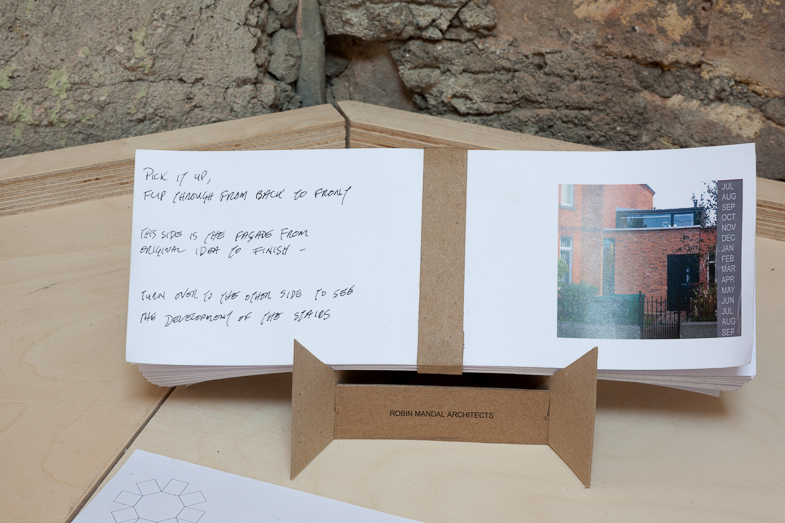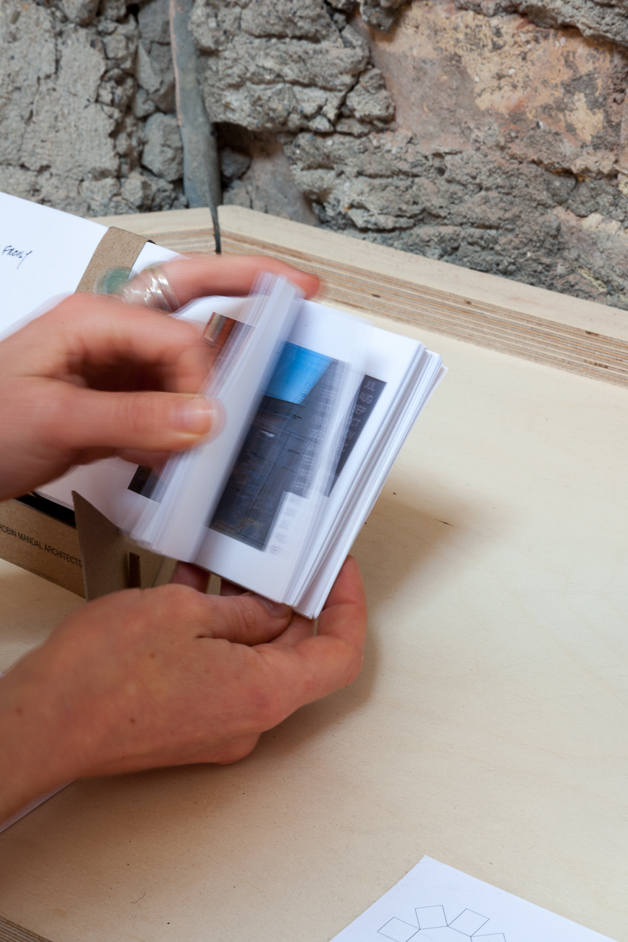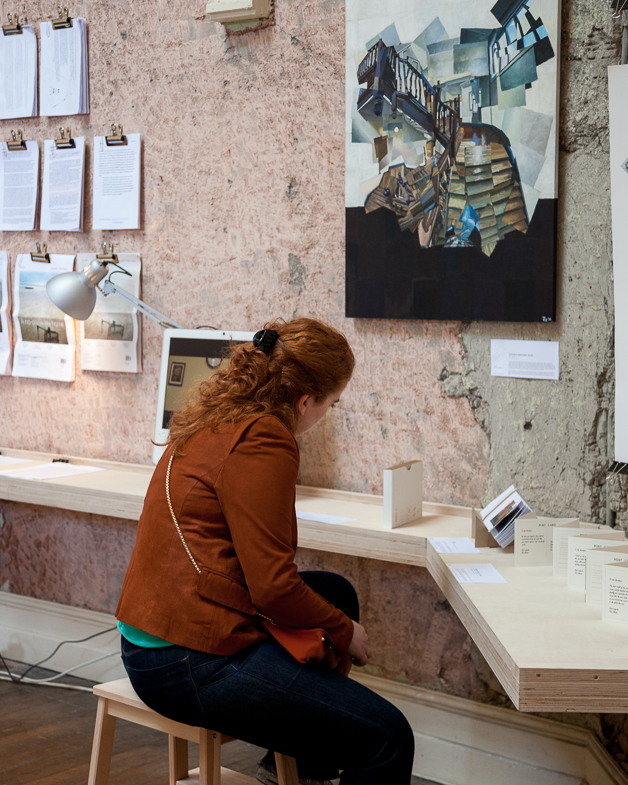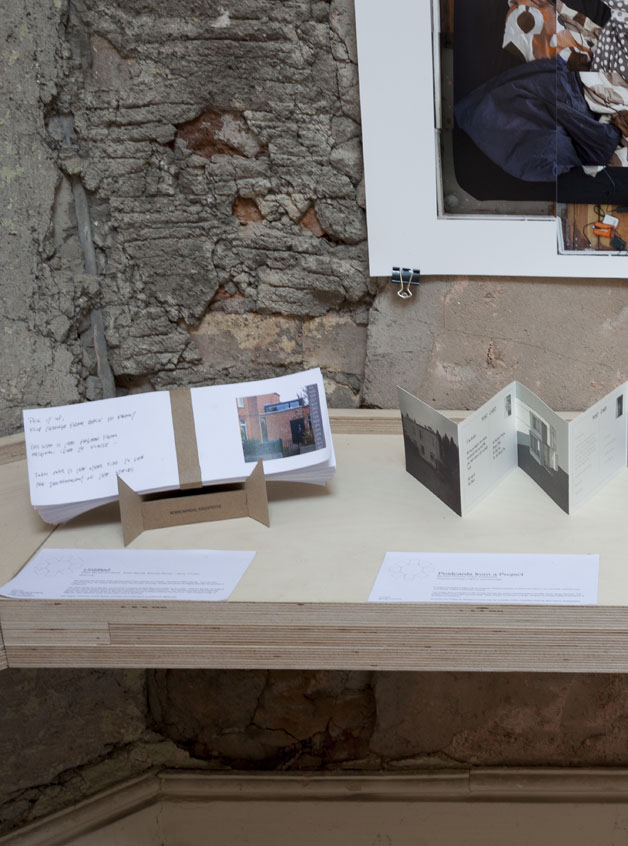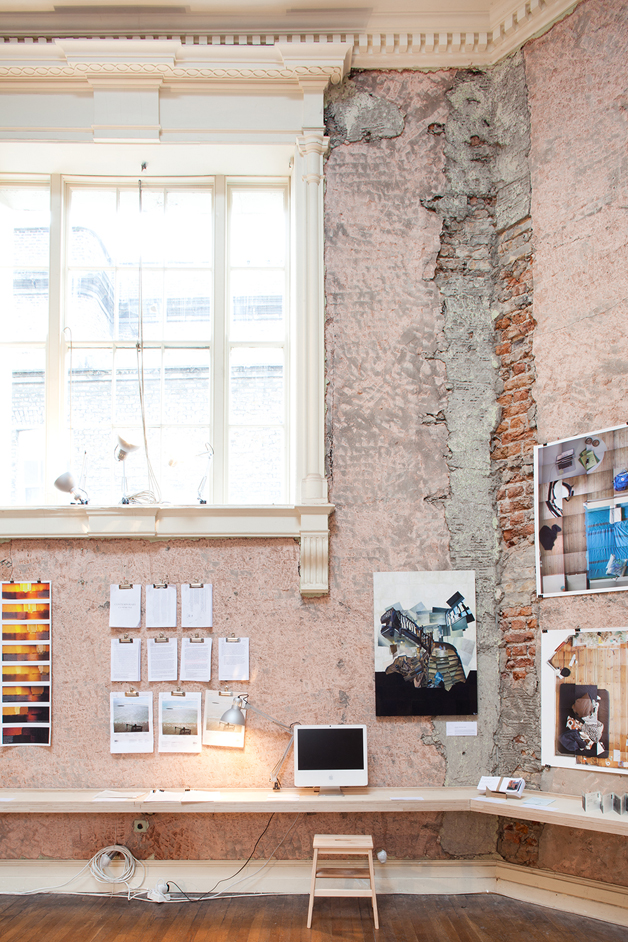2013
Printed images on paper, bound into a flipbook
Robin Mandal Architects
– Robin Mandal
– Brendan Money
– Jenny O’Leary
We describe the process of the development of two aspects of a project – the stairs and the façade. From the first layout sketches, the various iterations of an idea through drawings, models and photo-montages describe the process of architecture.
The stairs started as a dog-leg, moved on to a hanging straight flight and ended up as a helix. With the façade, the original two-storey infill developed into a single-storey garden wall, with scaled apertures. Set well beyond this brick screen the glazed, two-storey element floats so that the void between the existing buildings may be read. Infill changed to gap, to allow the older elements of the conservation area to dominate.
The images of process of both façade and stairs are presented in a continuous flipbook.
